Measurements
Get a Fast, Accurate Quote
Just a Few Simple Measurements to Get Started
Getting a quote for your DIY vinyl porch enclosure is easier than you might think. All we need are a few quick, rough measurements of your space. Don’t worry about being perfect, we’ll confirm all the final details during your design consultation before building your system.
How to Measure for Your Porch or Patio Enclosure
We base your quote on the actual openings, not the framework like headers or vertical posts. Our team will adjust everything during the planning phase based on your porch’s structure and how the vinyl enclosure panels will be attached.
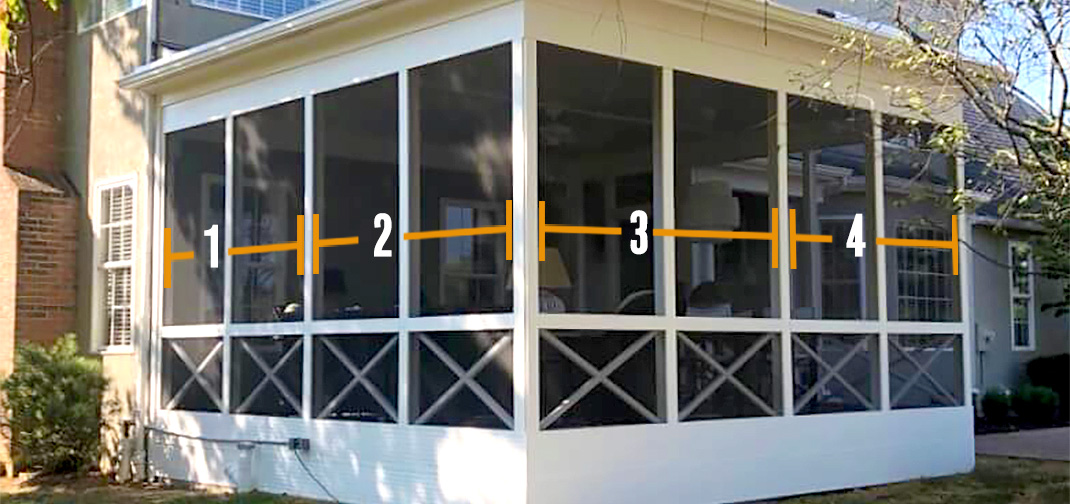
General Measuring Guidelines
Measure left to right, from the outside of the structure (unless your porch is elevated, see below).
Max panel width is 150 inches. For wider spaces, we can:
- Add a vertical support beam, or
- Create multiple panels that zip together.
Combining smaller openings into one wider panel saves time and cost.
Special Instructions for Elevated Porches
If your space is elevated (like a second-story porch), you’ll need to measure from the inside. Start from the left and move to the right across the opening.
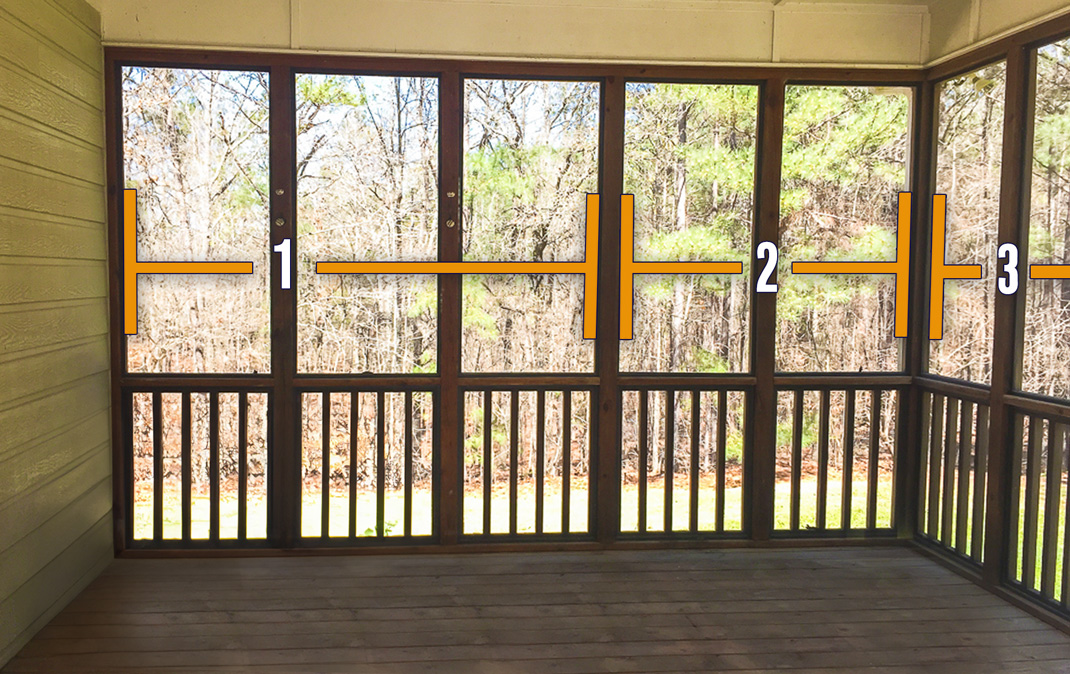
Measuring Curtain Width
Measure from the inside edge to inside edge of the vertical support posts. If one side is a wall, measure from the wall to the inside edge of the post.
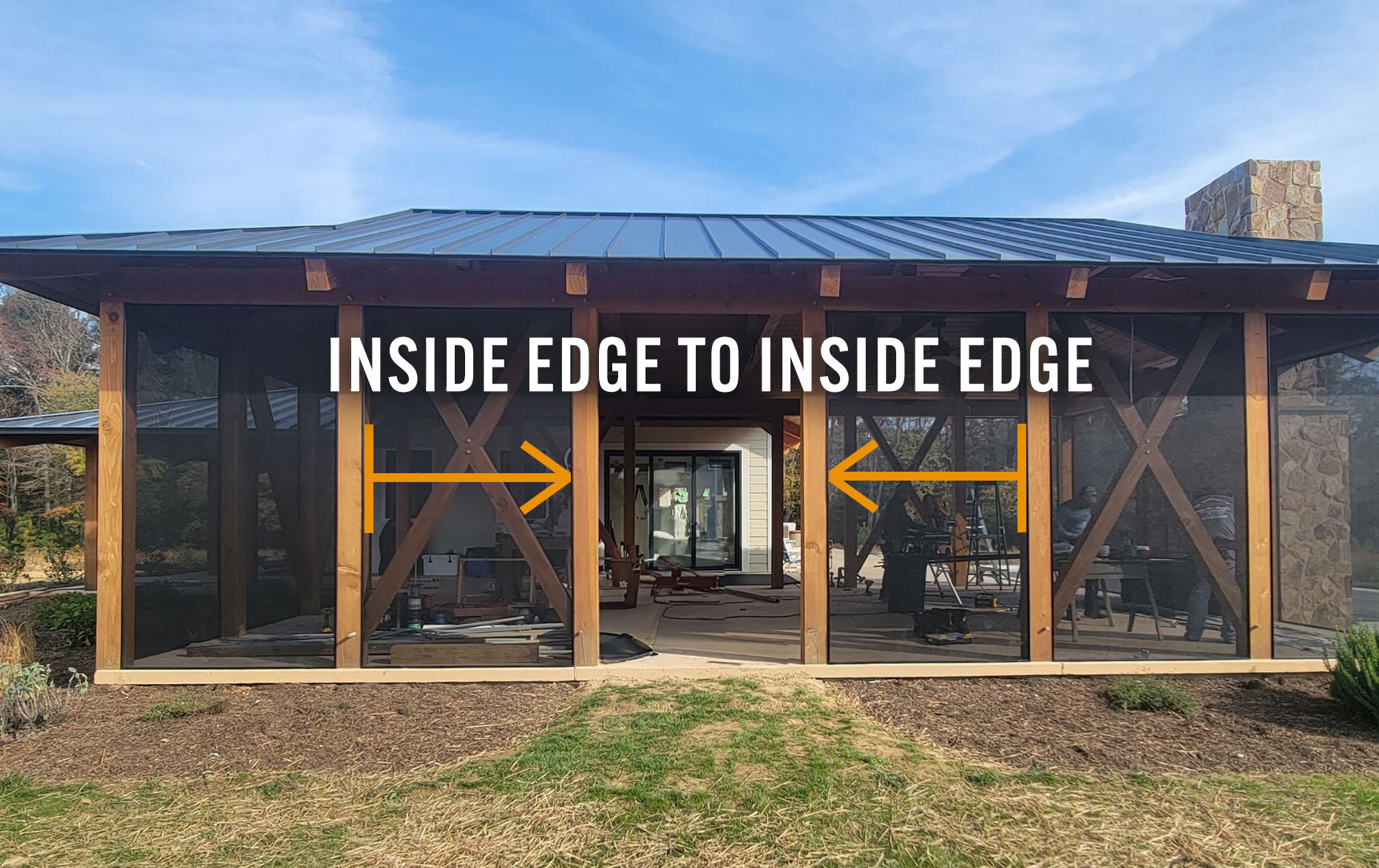
Measuring Curtain Height
Measure from where the top of the curtain will be mounted (like the underside of an eave or header beam) down to the floor.
Top Mounting Notes:
The curtain should ideally be mounted just under the gutter or eave for best weather protection and to stay out of the way when rolled up.
You’ll need at least 1.5 inches of clearance above the opening. If you don’t have that, a ceiling mount may be required.
Bottom Mounting Options:
- Extend the curtain all the way to the floor, or
- Stop 1 inch below the bottom edge or deck surface.
Be sure to note whether you measured from inside or outside the structure.
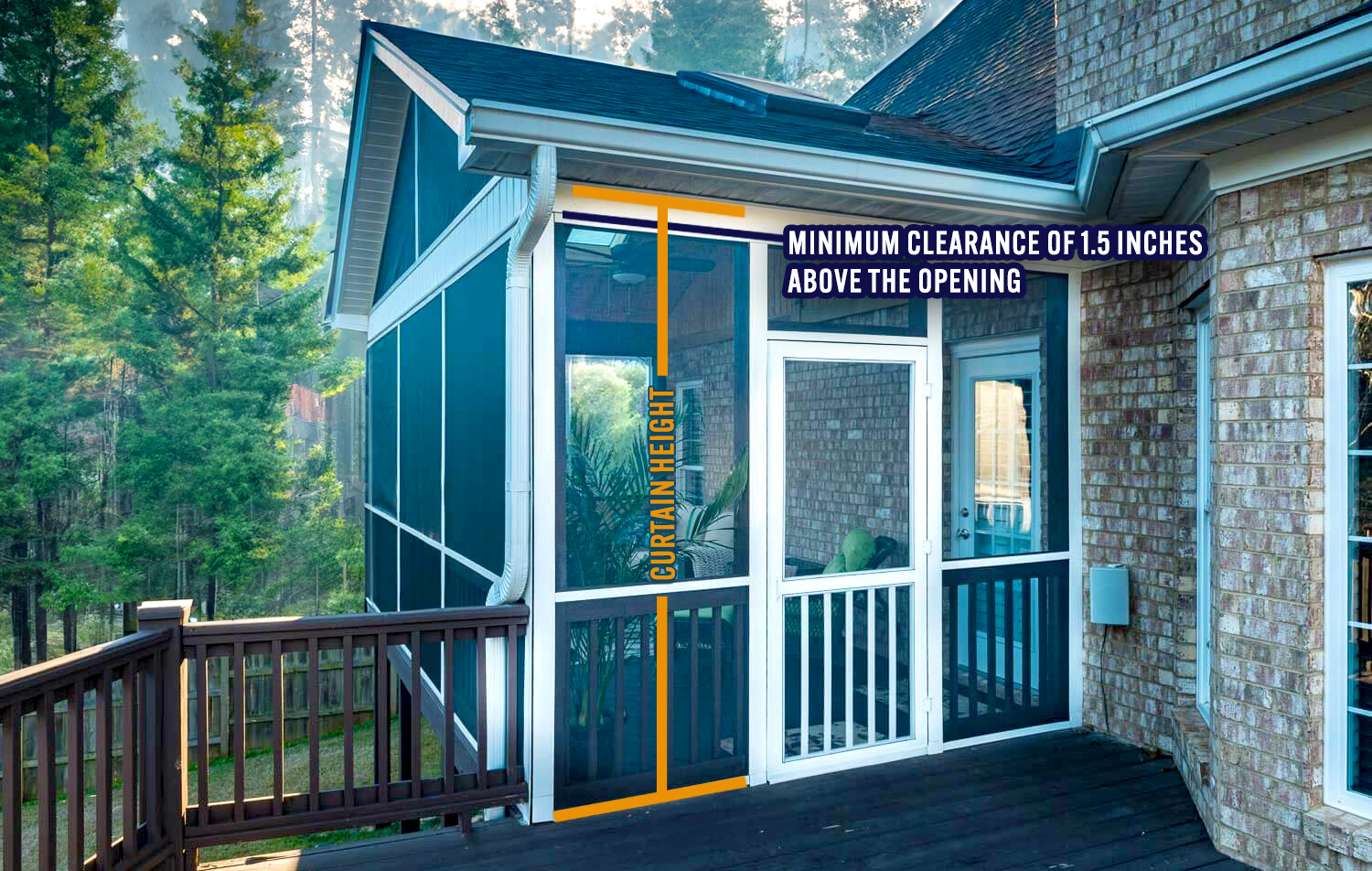
Measuring for Angled Openings or Sloped Roofs/Floors
- Take maximum height, minimum height, and maximum width.
- Measure the height on both the left and right sides to catch any slope or variation.
- Mark any difference in height so we can customize the fit.
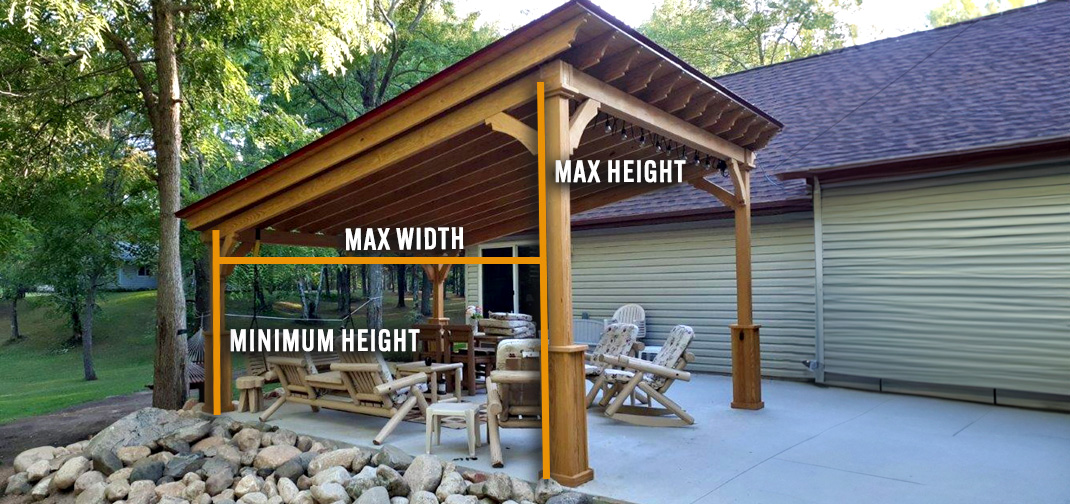
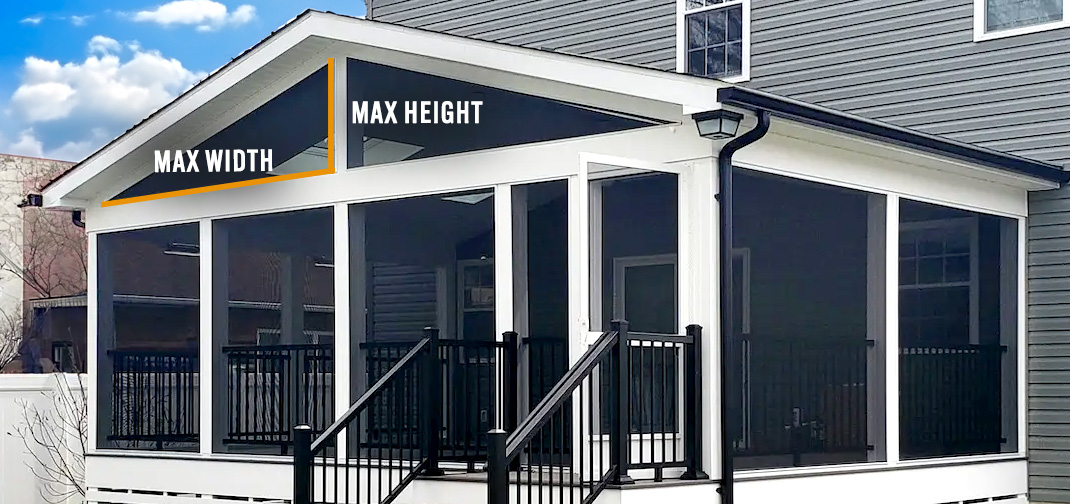
Measuring Tip: Before taking your final width measurement, use a level to ensure that the outer vertical edge of your curtain is clear of obstructions (like lighting, railings, trim, or adjacent roll-up curtains). Assuming everything is clear, take your final width measurement between the marked spots.
Measuring for Doors and Overhead Vents
If your space includes a door with a screened opening or a vent above the door:
- Measure each section separately (these will be separate fixed panels).
- For the door, measure the full width and height of the entire screen area (not just the glass).
- For the vent, measure the full screen opening above the door the same way.
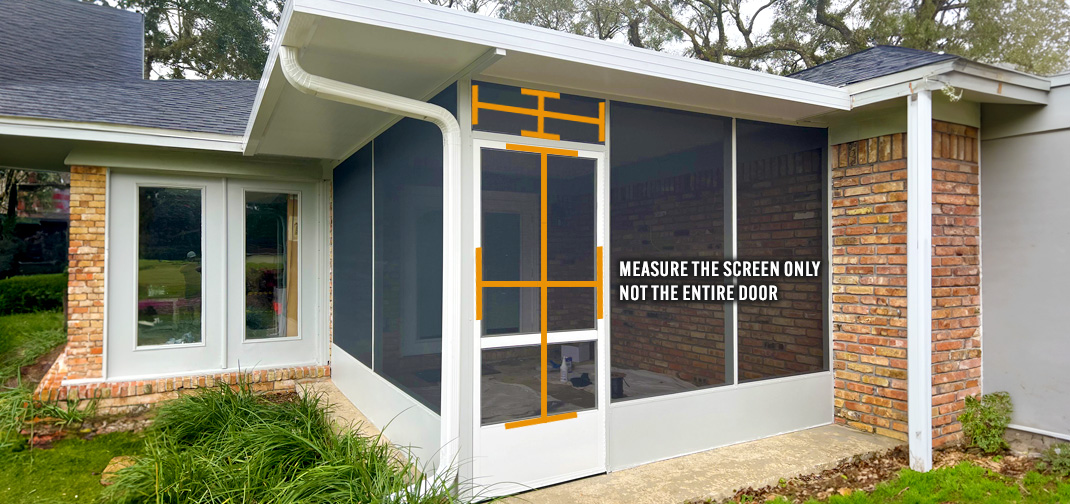
Measuring for Doors and Overhead Vents
If your space includes a door with a screened opening or a vent above the door:
- Measure each section separately (these will be separate fixed panels).
- For the door, measure the full width and height of the entire screen area (not just the glass).
- For the vent, measure the full screen opening above the door the same way.
Measuring Around Obstructions
If your vinyl panels might roll down over an object like a railing, light fixture, or trim, we can make a cut-out for it. Here’s what we’ll need:
- Measure from the top mounting point to 0.5 inches above the obstruction.
- Measure from the top to 0.5 inches below the obstruction.
- Measure inward from the edge of the curtain to 0.25 inches beyond the obstruction.
This gives us the dimensions we need to design a tailored cut-out.
Pro Tip for Final Width Checks
Before you lock in your width measurement, use a level to ensure the edge of your curtain path is free from obstacles (like trim, railing ends, or other enclosure panels). Once you’re confident it’s clear, take your final width measurement.
That’s It!
We only need rough measurements within a couple of inches to create a quote. Once you’re ready to move forward, our team will schedule a design call to verify final dimensions before we start building your custom system.
